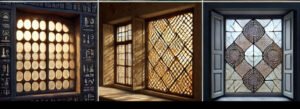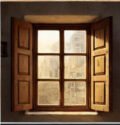

A Brief History of Windows: From Ancient Times to Modern Innovations
Early Origins of Windows
Windows began as simple openings in walls to allow smoke to escape and light and fresh air to enter. Ancient civilizations like those in Greece, Egypt, and Rome avoided large openings to protect against weather, wild animals, and spiritual concerns.
Glass Windows and Historical Innovations
The first glass windows appeared during the Roman Empire, enabling architects to merge functionality with aesthetic beauty. By the 1300s, “moon glass” gained popularity in Europe, and the Venetian masters in the 16th century revolutionized glassmaking techniques, creating flatter panes.
Modern Window Systems
Today, windows incorporate advanced materials and technologies for energy efficiency, security, and climate control. Popular styles like Berlin and Venetian windows highlight the balance between utility and beauty.
Regional Variations in Window Design
European Windows
Casement windows, also known as tilt-and-turn windows, open inward and can tilt slightly for ventilation. These designs are wider but may face usage constraints due to furniture placement.
North American Windows
North American casement windows open outward, avoiding interior obstructions and allowing easy cleaning. Popular styles include awning, hung, slider, and fixed windows.
Basement Windows
Basement window types such as sliders, hoppers, and egress windows offer practicality and style in confined spaces.
Modern Aesthetic Trends
Black casement windows paired with white blinds create a sleek, modern appearance. Round windows add uniqueness while enhancing natural light and ventilation.







